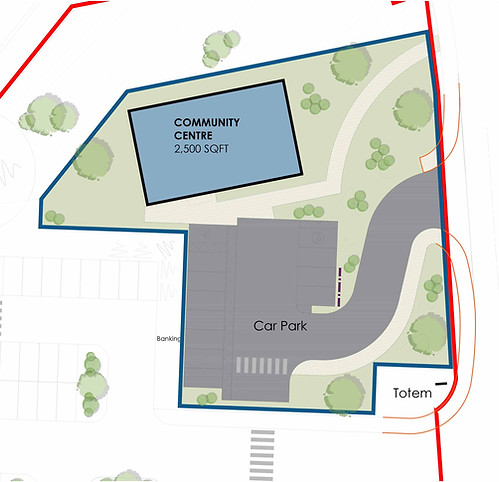St Johns Community Centre
LICHFIELD
Welcome
Welcome to the consultation website for the proposed Community Facility at St Johns Local Centre, Lichfield.
Site in Context
click to enlarge
Henry Davidson Developments (HDD) are consulting on the purpose and use of the proposed Community Facility located within the St Johns, Lichfield Urban Extension.
The Hybrid Planning Permission grants full planning permission for 500 dwellings, footpaths, cycleways, public open space, play areas, sports pitches, landscaping, district park and biodiversity enhancement area and drainage, alongside, outline planning permission for a primary school, mixed use community hub to include commercial development and a Community Building.
The commercial area is located to the south of the Lichfield Southern Bypass and to the east of Baker Way which will include retail development.
Site Location
click to explore
The Community Facility is described in the Section 106 agreement as a 'building to comprise a single main meeting space (with associated kitchen and toilet facilities) to be used as a community building for purposes falling within Use Classes F2(b), excluding sports use'.
The Section 106 Agreement requires the developer to engage with the community to obtain feedback as the preferred purpose of the Community Facility.
Community Centre Proposals
The scope of the building has been designed to accord with the Section 106 Agreement requirements, it comprises a single storey building of approximately 230m2, along with associated car parking which includes disabled and electric vehicle spaces. The building will have a single central room providing a meeting space alongside kitchen and toilet facilities.
Why is it needed?
The Community Facility is needed to provide a space for community groups, local residents and forms part commercial area to create a sustainable community.
What will it be used for?
The purpose of the Community Facility is to be determined by Lichfield District Council. This Consultation and the responses is to produce a number of recommendations that will be presented to Lichfield District Council.
Proposed Layout
click to enlarge
We are interested in understanding your thoughts and opinions for how the community centre should be used and operated and welcome your feedback.
All thoughts, suggestions and feedback received will be carefully considered to help inform the proposals. We will report all comments to Lichfield District Council as part of the planning process.
Please let us have your comments by Monday 23rd June 2025.
Following the submission of a planning application, Lichfield District Council will consult local residents and other interested parties before reaching a decision.
Please note, by providing your personal data you are consenting to our use and processing of it for our business needs. For more information on how we will process and protect your personal data, please see our Privacy Policy on our website: www.pegasusgroup.co.uk/privacy-policy/

